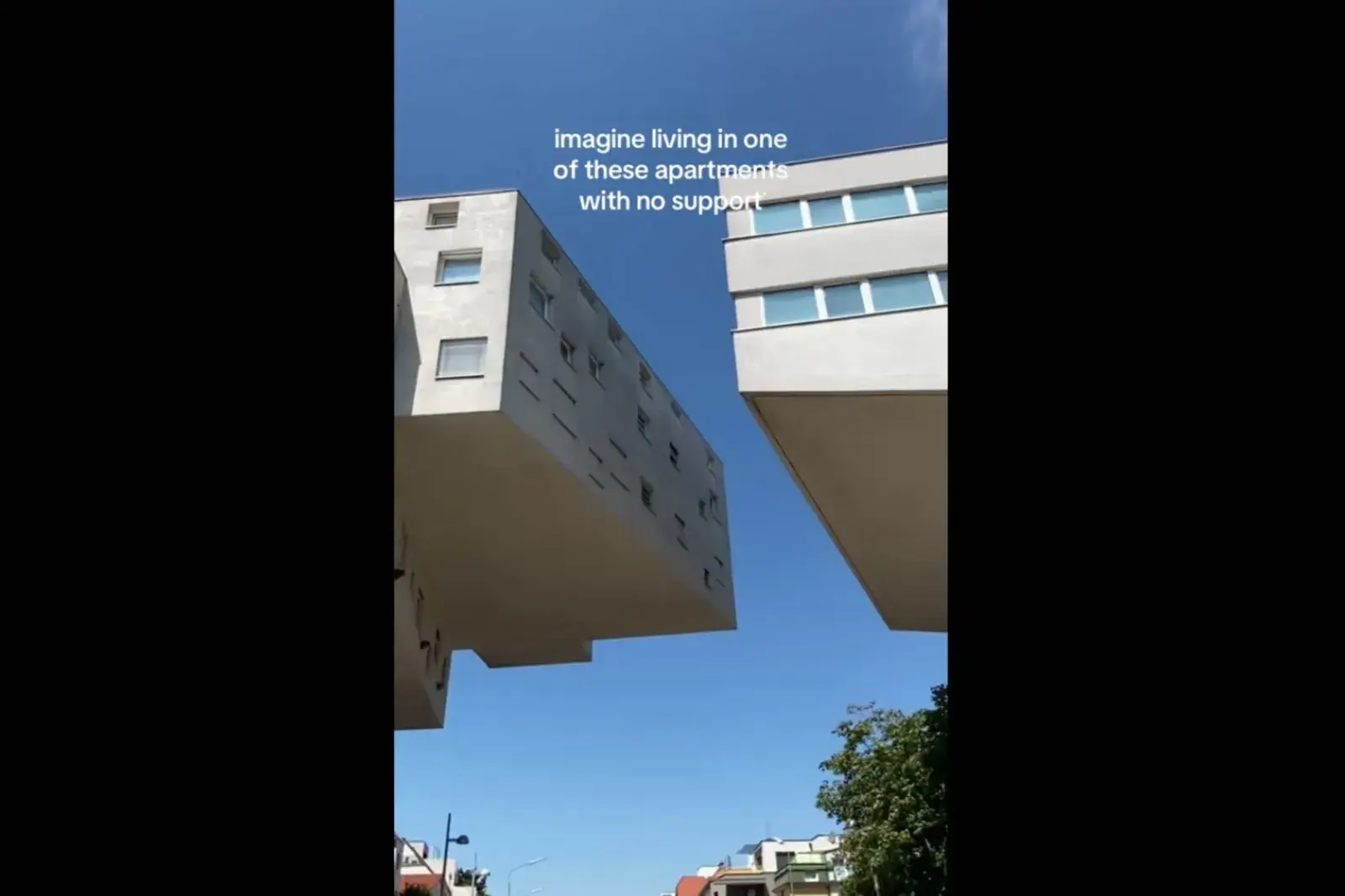-
Will Newsom Be the Democrats’ Next Mistake? - 23 mins ago
-
More Americans Say Immigration Makes US ‘Better Off’ in 15% Swing: Poll - about 1 hour ago
-
Catherine O’Hara, Star of ‘Best in Show,’ Honored in Westminster Dog Show Tribute - about 1 hour ago
-
Inside the LAPD’s most notorious shadow unit - 2 hours ago
-
Don Lemon Takes Stage at NYC Event After Arrest Over Minnesota Protest - 2 hours ago
-
L.A. stopped a couple from demolishing Marilyn Monroe’s home. Now, they’re suing - 2 hours ago
-
Backed by Mamdani, D.S.A. Candidate Wins Election for Mayor’s Old Seat - 3 hours ago
-
Palisades fire victims will see building permit fee relief during recovery - 3 hours ago
-
Trump, Changing Course, Throws Harvard Deal Talks Into Chaos - 3 hours ago
-
Tuberculosis outbreak reported at Catholic high school in Bay Area. Cases statewide are climbing - 4 hours ago
Truth Behind Viral ‘Free Floating’ Apartments Revealed by Experts
A viral video showing what appear to be “free floating” apartment units in Vienna has prompted experts to break down the real engineering at work behind the eye-catching illusion.
The video, posted by TikTok user @edgyonedge, features a row of modern apartments in Austria’s capital that seem to hover in mid-air without any visible support beneath them. The clip has amassed over 615,000 views since it was shared on July 5.
Text overlaid on the footage reads: “Imagine living in one of these apartments with no support.” The caption shared with the post simply says: “free floating.”
But architects say there’s no magic involved—just careful, time-tested engineering.
“What we’re seeing with that striking modern building is called a cantilever,” architect Miles Smith, senior industry growth and strategy manager at architectural software design firm Graphisoft, told Newsweek. “Cantilevers are nothing new in architecture —honestly, we’ve been doing versions of them for centuries. Think of a simple roof overhang on a house—that’s basically a small cantilever.”
In structural terms, a cantilever is a beam or slab anchored at only one end, allowing for horizontal overhangs that appear to float. Smith explained that what gives these projections their strength is something called a “back span”—the hidden support that balances and counteracts the overhanging weight.
“It’s like a seesaw with a lot more weight on the safe end,” Smith said. “From a practical perspective, we have rules of thumb, such as needing three or four feet of back span for every foot of cantilever. However, with modern architectural software tools like Archicad, we can go beyond the rules of thumb. Architects and engineers can collaborate to model the structure, analyzing deflection, wind loads, and thermal effects.”
That modeling ensures that these dramatic-looking elements are more than optical illusions—they’re safe, stable, and built to code.
Architect Peter Bafitis, managing principal at RKTB Architects in New York City, also weighed in, noting that cantilevers are used not just for structural reasons but also as a bold design statement.
“In the video, we see the cantilevered apartments have been designed specifically for visual interest, creating a dramatic design that appears to defy gravity,” Bafitis told Newsweek.
According to Bafitis, the structural principle typically requires that about two-thirds of the beam, plate truss, or slab be anchored to support the one-third that is cantilevered.
He added that the unique design approach is not only eye-catching but also practical in maximizing usable space.
RKTB Architects recently completed a multifamily residence at One Sullivan Place in Brooklyn, “where we utilized cantilevered trusses to build out and over neighboring buildings, allowing us to add more apartments,” Bafitis said.
“Other designs use cantilevers so that a building with a narrow base can flare out as it goes upward,” he noted. “This allows for more street-level public space and more rentable floor area above.”
Robert W Burrage of RWB Construction Management, who has designed similar structures in Florida, such as the 1960 South Ocean residence, stressed that despite the optical illusion, the engineering behind these elements is sound.
Burrage told Newsweek: “Cantilevers are a well-established architectural and engineering technique, where parts of a building extend outward from a solid base or core.”
Burrage emphasized that when designed correctly, such architectural flourishes are completely safe.
“While visually striking, these architectural features are entirely safe when engineered correctly,” he said. “Architects and engineers use them to create unique aesthetic effects, maximize space, and introduce dramatic overhangs without the need for additional ground supports.”
The Austrian capital’s reputation for creative architecture is on full display in the video, Burrage added.
“Vienna has a rich history of innovative architecture, and structures with cantilevered or seemingly ‘floating’ sections showcase how creativity and structural integrity can coexist,” he said. “These designs are as much about art and urban expression as they are about engineering precision.”
Newsweek has contacted the original poster for comment via TikTok. This video has not been independently verified.

Do you have an architecture or travel-related video or story to share? Let us know via life@newsweek.com and your story could be featured on Newsweek.
Source link












